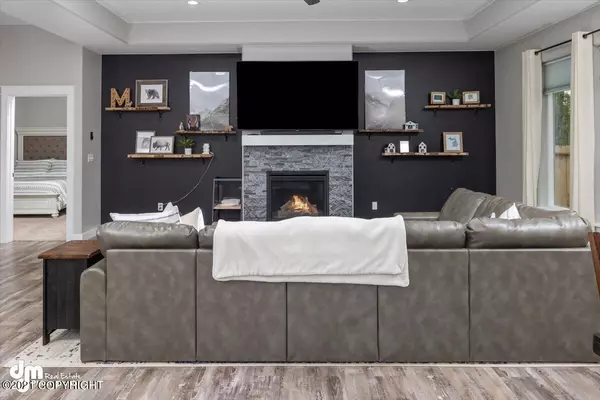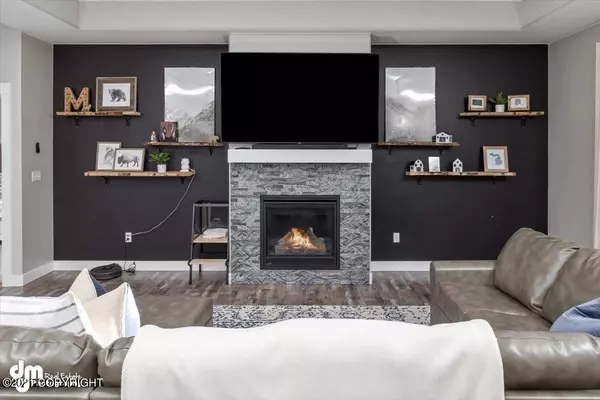For more information regarding the value of a property, please contact us for a free consultation.
Key Details
Sold Price $405,000
Property Type Single Family Home
Listing Status Sold
Purchase Type For Sale
Square Footage 1,852 sqft
Price per Sqft $218
MLS Listing ID 21-11366
Sold Date 09/29/21
Style Ranch-Traditional
Bedrooms 3
Full Baths 2
Construction Status Existing Structure
Originating Board Alaska Multiple Listing Service
Year Built 2019
Lot Size 0.650 Acres
Acres 0.65
Property Description
Enjoy the quality of a (nearly!) brand-new home, w/ the benefit of established yard & paving. This place screams luxury w/ 9' ceilings thru-out, +coffered ceilings in living & master; Quartz counters thru-out, tiled bathrooms & surrounds, LVP floors thru-out, slick mudroom entry off the 3 car garage. Beautiful open kitchen w/ eat-up bar/island, remote master that will blow your mind! SEE MORE... Large master bed with to-die-for master bath! Open & airy, fully tiled walk-in shower with contrast floor tile, beautiful soaker tub, dual vanities and spacious linen closet. HUGE master closet! Lots of storage in this ranch, large walk-in coat closet off the main entry, large pantry, plus the roomy mud room area with built ins and bench coming off the garage. Huge open laundry room. Master suite is on opposite end of house as the other two bedrooms. One bedroom has a very large walk in closet. This is a very well thought-out floor plan! High-end finishes and materials used throughout. As if the 9' ceilings throughout were not enough, the 10' coffered ceilings in entry, living area, and master make this place feel enormous. Custom thermal blinds throughout the entire home (black out in all the bedrooms!), all blinds stay - curtains and rods do not; fully (cedar) fenced back yard, storage shed stays! Paved driveway with paved RV parking. Inviting front porch, roomy back deck overlooking the mature lush lawn, built in firepit area. Gas fireplace in living area with tile/stone surround, TV outlets for that wireless look. Beautiful accent wall surrounding the fireplace/TV with custom, swoon-worthy Alaskan birch live-edge shelves. An absolute must-see!
Location
State AK
Area Wa - Wasilla
Zoning UNK - Unknown (re: all
Direction Wasilla-Fishhook to Big Rock Rd, follow onto Pebble Place, Pebble turns into Cobblestone, Right on Michelle Rae, Left on Needham, first house on Left. Sign posted!
Interior
Interior Features BR/BA on Main Level, Ceiling Fan(s), CO Detector(s), Dishwasher, Electric, Gas Fireplace, Microwave (B/I), Pantry, Range/Oven, Refrigerator, Smoke Detector(s), Soaking Tub, Washer &/Or Dryer Hookup, Window Coverings, Quartz Counters
Heating Forced Air, Natural Gas
Flooring Ceramic Tile, Carpet
Exterior
Exterior Feature Fenced Yard, Covenant/Restriction, Deck/Patio, Fire Pit, Fire Service Area, Garage Door Opener, Landscaping, Lot-Corner, Road Service Area, Shed, Storage, Paved Driveway, RV Parking, SBOS Reqd-See Rmrks
Garage Attached, Heated
Garage Spaces 3.0
Garage Description 3.0
Roof Type Composition,Shingle,Asphalt
Topography Level
Parking Type Attached, Heated
Building
Lot Description Level
Foundation Other, None
Lot Size Range 0.65
Architectural Style Ranch-Traditional
New Construction No
Construction Status Existing Structure
Schools
Elementary Schools Shaw
Middle Schools Colony
High Schools Colony
Others
Tax ID 7755B01L008
Acceptable Financing AHFC, Cash, Conventional, FHA, VA Loan
Listing Terms AHFC, Cash, Conventional, FHA, VA Loan
Read Less Info
Want to know what your home might be worth? Contact us for a FREE valuation!

Our team is ready to help you sell your home for the highest possible price ASAP

Copyright 2024 Alaska Multiple Listing Service, Inc. All rights reserved
Bought with Keller Williams Realty Alaska Group of Wasilla
GET MORE INFORMATION




