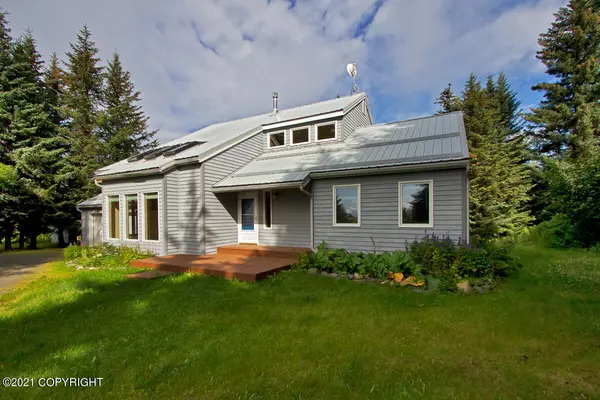For more information regarding the value of a property, please contact us for a free consultation.
Key Details
Sold Price $469,500
Property Type Single Family Home
Listing Status Sold
Purchase Type For Sale
Square Footage 3,352 sqft
Price per Sqft $140
MLS Listing ID 21-13894
Sold Date 12/07/21
Style Multi-Level
Bedrooms 4
Full Baths 3
Half Baths 1
Construction Status Existing Structure
Originating Board Alaska Multiple Listing Service
Year Built 1986
Annual Tax Amount $4,724
Lot Size 1.030 Acres
Acres 1.03
Property Description
So private and such a great value. This classic, well maintained home has room for everything and everyone-family, guests, vacation renters, moose in the back yard and sandhill cranes in the front! Vaulted ceiling in the living room, a great ''cook's kitchen,'' spacious master suite on the main level, upper floor has large bedrooms and bath plus lower level has self contained privacy for guests. What the Sellers LOVE about this home
Here are some highlights we love:
backyard - spacious and cool tree house, campfires, grilling, we had a hot tub on the deck, etc.
spacious layout - we could have kids upstairs asleep, and feel like we had an apartment all to ourselves with the master bedroom on the main floor. We had a school room, guest bedroom, play room, tv room, all downstairs and contained the messiness downstairs. We also were able to run a b and b with all the space, grossing 20K per summer. Also the hallways upstairs made for really fun/adaptive spaces - sometimes fort areas, cocktail tables, reading nooks with bean bags, area for inflatable twin mattresses, pull out twin couch was there for a time, etc. Kids can be playing upstairs or asleep, but not feel too far away when we were entertaining.
I loved the on demand hot water in master bedroom that was energy efficient - motion sensor for when you walk into the bathroom (not running all the time)
loved the feel of the heat from the gas stove and ambiance it creates
two stoves, huge kitchen !!!!!!!- never ran out of storage room in kitchen OR counter space. TOTAL PLUS separate coffee bar area with mugs above.
Natural Lighting - in living room was amazing - all winter long. Plus upstairs rooms get all the evening sun and also the northern lights. Lighting in basement and garage is super bright with the light fixtures too.
His and her closets. Paul kept his things in closet under the stairs that it's the master bedroom
Storage in the basement in the utility room.
The neighborhood has NO through traffic! Quiet and great for walking. Trails closeby, and town is ten minutes away. Can get mail and NO post office lines
Garden in the backyard, seclusion from the trees in the front, moose, sand hill cranes on top of the hill in neighborhood.
I loved having a formal dining room and a kitchen table too.
Garage was huge for parking a car, workspace, and also we had a weights set and treadmill out there too. Great, heated area for Arctic Entry.
Dual thermostats upstairs and down.
Did you see the old wood boiler downstairs? We didn't use that, but a person could and save tons of money.
my daughter got older and moved into guest bedroom downstairs. She slept later in mornings and loved having her own space. We had a friend who lived down there too for a period of time and it was separated enough to still be friends.
Location
State AK
Area 490 - Homer
Zoning RR - Rural Residential
Direction West Hill Rd north and turn right on Westwood Ave. Follow around to rt and then the curve to the left. Home on the left
Interior
Interior Features Basement, BR/BA on Main Level, Ceiling Fan(s), CO Detector(s), Dishwasher, Double Ovens, Gas Cooktop, Gas Fireplace, Jetted Tub, Pantry, Range/Oven, Refrigerator, Smoke Detector(s), Telephone, Vaulted Ceiling(s), Washer &/Or Dryer, Window Coverings
Flooring Ceramic Tile, Carpet, Hardwood
Exterior
Exterior Feature Private Yard, Covenant/Restriction, DSL/Cable Available, Fire Pit, Garage Door Opener, In City Limits, Landscaping, Road Service Area, Circle Driveway, RV Parking
Garage Attached
Garage Spaces 2.0
Garage Description 2.0
View Partial
Roof Type Metal
Topography Level
Parking Type Attached
Building
Lot Description Level
Foundation None
Lot Size Range 1.03
Architectural Style Multi-Level
New Construction No
Construction Status Existing Structure
Schools
Elementary Schools Paul Banks/Homer
Middle Schools Homer
High Schools Homer
Others
Tax ID 17324150
Read Less Info
Want to know what your home might be worth? Contact us for a FREE valuation!

Our team is ready to help you sell your home for the highest possible price ASAP

Copyright 2024 Alaska Multiple Listing Service, Inc. All rights reserved
Bought with Homer Real Estate
GET MORE INFORMATION




