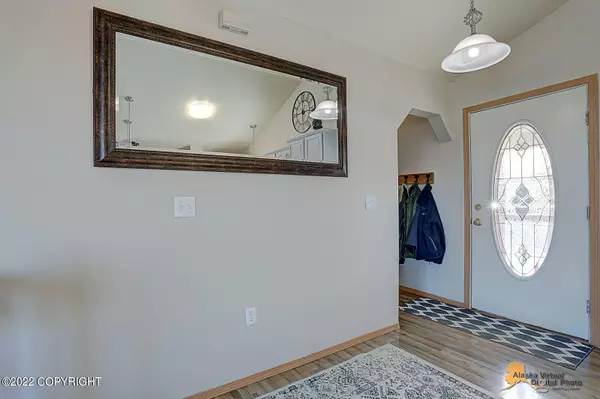For more information regarding the value of a property, please contact us for a free consultation.
Key Details
Sold Price $375,000
Property Type Single Family Home
Listing Status Sold
Purchase Type For Sale
Square Footage 2,068 sqft
Price per Sqft $181
MLS Listing ID 22-2388
Sold Date 05/12/22
Style Hlsd Rnch/Dlt Bsmnt,Multi-Level
Bedrooms 2
Full Baths 2
Half Baths 1
Construction Status Existing Structure
Originating Board Alaska Multiple Listing Service
Year Built 2004
Lot Size 0.470 Acres
Acres 0.47
Property Description
Incredible view of the Talkeetna Mountains from the living room! This house is so unique and has so many thoughtful touches throughout. Septic would allow for a 3rd bedroom to be added on. Downstairs level could be duplex or an in-law suite with its own entrance, full kitchen and bath. Bonus storage room off downstairs living area. Garage has man door to allow access to side yard and utility sink. RV parking. Lean-to shed compartment in backyard is extra-large and can be locked to secure all your outdoor valuables. Backyard has concrete patio with a built-in, custom firepit to enjoy those summer nights.
Kitchen updated in 2019, newer paint and flooring. Granite countertops, beautiful cabinetry. Vaulted ceilings in living room with gas fireplace. Separate master with en-suite and large walk-in closet and tray ceiling. Laundry room with half bath for guests to use. Crawl space contains an 1100 gallon water bladder.
Location
State AK
Area Wa - Wasilla
Zoning UNK - Unknown (re: all
Direction From Parks, Right on Main, continue up Wasilla-Fishhook, Left on Seldon, Right on Snow Goose, house on left.
Interior
Interior Features Air Exchanger, Ceiling Fan(s), CO Detector(s), Den &/Or Office, Dishwasher, Family Room, Gas Cooktop, Gas Fireplace, Jetted Tub, Microwave (B/I), Pantry, Range/Oven, Refrigerator, Smoke Detector(s), Vaulted Ceiling(s), Washer &/Or Dryer, Granite Counters, In-Law Floorplan
Heating Forced Air, Natural Gas, Radiant
Flooring Laminate, Linoleum, Carpet
Exterior
Exterior Feature Private Yard, Covenant/Restriction, Deck/Patio, DSL/Cable Available, Fire Pit, Fire Service Area, Garage Door Opener, Landscaping, Lot-Bluff, Road Service Area, Shed, View, Paved Driveway, RV Parking
Garage Attached
Garage Spaces 1.0
Garage Description 1.0
View Mountains
Roof Type Composition,Shingle,Asphalt
Topography Level,Bluff
Parking Type Attached
Building
Lot Description Bluff, Level
Foundation None
Lot Size Range 0.47
Architectural Style Hlsd Rnch/Dlt Bsmnt, Multi-Level
New Construction No
Construction Status Existing Structure
Schools
Elementary Schools Larson
Middle Schools Teeland
High Schools Colony
Others
Tax ID 51096B04L024
Acceptable Financing AHFC, Cash, Conventional, FHA, VA Loan
Listing Terms AHFC, Cash, Conventional, FHA, VA Loan
Read Less Info
Want to know what your home might be worth? Contact us for a FREE valuation!

Our team is ready to help you sell your home for the highest possible price ASAP

Copyright 2024 Alaska Multiple Listing Service, Inc. All rights reserved
Bought with Real Estate Brokers of Alaska Wasilla
GET MORE INFORMATION




