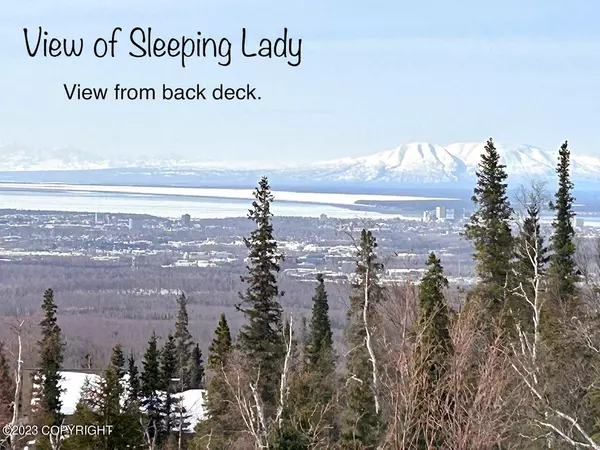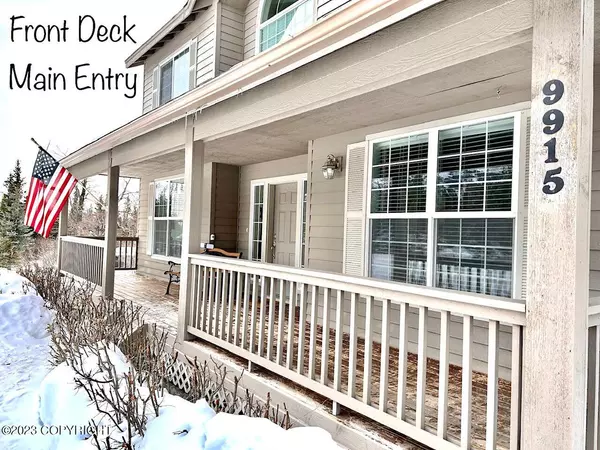For more information regarding the value of a property, please contact us for a free consultation.
Key Details
Sold Price $929,000
Property Type Single Family Home
Listing Status Sold
Purchase Type For Sale
Square Footage 3,796 sqft
Price per Sqft $244
MLS Listing ID 23-3742
Sold Date 09/13/23
Style Two-Story W/Bsmnt
Bedrooms 4
Full Baths 2
Half Baths 1
Three Quarter Bath 1
Construction Status Existing Structure
Originating Board Alaska Multiple Listing Service
Year Built 1999
Lot Size 2.080 Acres
Acres 2.08
Property Description
Unobstructed views of Anchorage, Sleeping Lady, the Inlet, and Fire Island can be enjoyed from this well-maintained, multi-level, traditional style home located on 2+ acres in the upscale, hillside neighborhood of Stuckagain Heights, where available properties are few and far between. This private, 3,800 sq ft western-facing home is positioned to get the most out of the expansive views and the natural light/sunlight. The great room, complete with a gas fireplace, has a wall of western facing windows, with two sets of French doors that open to a very large deck, making it a perfect setting for entertaining or just quietly taking in the beauty that only Alaska has to offer. On the third level you will find the Master bedroom/bathroom with vaulted ceilings, a jetted tub and a huge walk-in closet; two additional bedrooms, a full bathroom, and a family/loft area that overlooks the great room below. The main floor offers a grand front entrance, an office/den, a formal dining room, a half-bath, the kitchen, informal dining area, and main living room spaces. In the fully finished basement, you will find a large family room, a bonus room/gym, a fourth bedroom, a ¾ bathroom, the laundry and utility rooms, as well as a very large storage room. This home was built by the Petersen Group who has been long recognized as the premier builder of high-quality homes in Alaska. Other great features include an attached two-car garage, a large shed on the property, plenty of space for boats, trailers, or other toys, and a fair share of wildlife. The neighborhood covenants allow for building a separate mother-in-law home, if that is of interest. This home is gorgeous and its views are even better, a definite *must see*.
Location
State AK
Area 35 - E Tudor Rd - Abbott Rd
Zoning R10 - Residential
Direction Campbell Airstrip Rd., (approximately 4.6 miles), right on Midden Rd., left on Middlerock Rd.
Interior
Interior Features Den &/Or Office, Dishwasher, Electric Cooktop, Gas Fireplace, Jetted Tub, Microwave (B/I), Pantry, Refrigerator, Smoke Detector(s), Soaking Tub, Washer &/Or Dryer, Water Purification, Water Softener, Solid Surface Counter
Heating Forced Air, Natural Gas
Flooring Ceramic Tile, Carpet, Hardwood
Exterior
Exterior Feature Deck/Patio, Garage Door Opener, In City Limits, Shed, Storage, View, Paved Driveway, RV Parking
Garage Attached, Heated
Garage Spaces 2.0
Garage Description 2.0
View City Lights, Inlet, Mountains, Unobstructed
Roof Type Composition,Shingle,Asphalt
Topography Sloping
Parking Type Attached, Heated
Building
Lot Description Sloping
Foundation Slab, None
Lot Size Range 2.08
Architectural Style Two-Story W/Bsmnt
New Construction No
Construction Status Existing Structure
Schools
Elementary Schools Baxter
Middle Schools Wendler
High Schools Bettye Davis East Anchorage
Others
Tax ID 0410331000001
Acceptable Financing Cash, Conventional, VA Loan
Listing Terms Cash, Conventional, VA Loan
Read Less Info
Want to know what your home might be worth? Contact us for a FREE valuation!

Our team is ready to help you sell your home for the highest possible price ASAP

Copyright 2024 Alaska Multiple Listing Service, Inc. All rights reserved
Bought with Signature Real Estate Alaska
GET MORE INFORMATION




