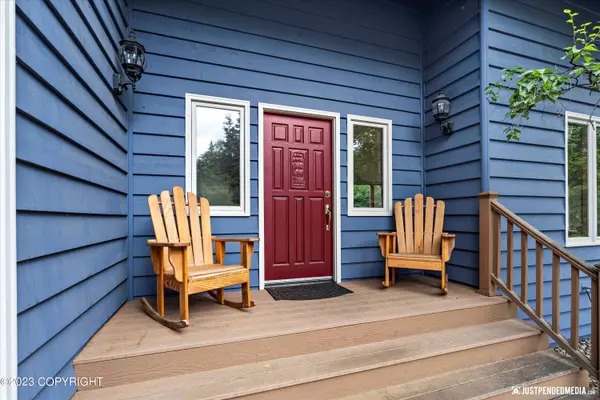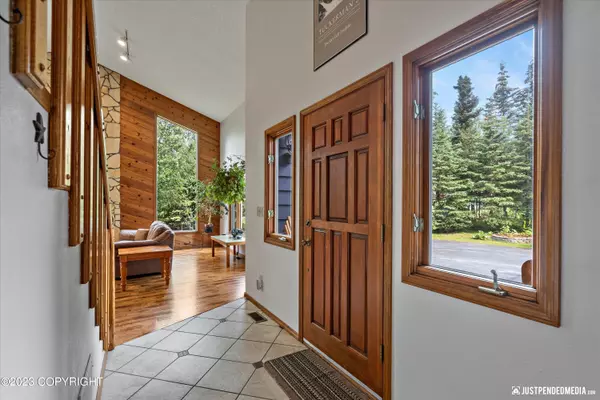For more information regarding the value of a property, please contact us for a free consultation.
Key Details
Sold Price $725,000
Property Type Single Family Home
Listing Status Sold
Purchase Type For Sale
Square Footage 2,566 sqft
Price per Sqft $282
MLS Listing ID 23-10152
Sold Date 10/12/23
Style Two-Story Tradtnl
Bedrooms 3
Full Baths 2
Half Baths 1
Construction Status Existing Structure
Originating Board Alaska Multiple Listing Service
Year Built 1981
Annual Tax Amount $8,538
Lot Size 1.267 Acres
Acres 1.27
Property Description
An ideal sized custom home nestled back in the trees on a private 1.2 acre lot. Two living areas downstairs each with a gas fireplace, open modernized kitchen, many built-ins, bonus room-office/study, large laundry room, newer windows, and all bedrooms upstairs. Yard is fully fenced with cedar and powder coated 6 ft fence, large gate, shed, pole barn, deck, gardens, and room for a shop. Located close to Hilltop ski trails and set back from Lone Tree Drive on a cul-de-sac and long private driveway. Large south facing Trex deck with hot tub for winter and summer enjoyment. Contemporary kitchen with custom cherry cabinets & granite countertops. Great room with 20 ft ceilings, gas fireplace, and built-in custom desk & shelving. Spacious primary bedroom and ensuite bath with 3 closets, garden tub, custom cabinetry, & glass shower.
New septic tank to be installed in September. Sellers installing 4-bed tank so new owners have option later to remodel, add a shop, or ADU. Septic field would need to be extended later if new owner takes advantage of larger tank. The large double gate on the left side of 3-car garage allows easy access to backyard for RV Storage or new building/Shop. Dog Kennel does not stay with property. Huge driveway also has room for parking. Fully fenced property to keep pets/children in and wildlife out! Large open backyard space and lots of trees and woods for an exceptional lower/mid hillside living experience!
Location
State AK
Area 30 - Abbott Rd - Dearmoun Rd
Zoning R6 - Suburban Residential
Direction Abbott to Main Tree to Lone Tree. First cul-de-sac on left.
Interior
Interior Features Ceiling Fan(s), Den &/Or Office, Double Ovens, Family Room, Fireplace, Gas Cooktop, Gas Fireplace, Soaking Tub, Vaulted Ceiling(s), Washer &/Or Dryer, Window Coverings, Granite Counters
Heating Forced Air, Natural Gas
Flooring Laminate, Ceramic Tile, Carpet, Hardwood
Exterior
Exterior Feature Fenced Yard, Private Yard, Deck/Patio, Fire Pit, Hot Tub, Landscaping, Shed, Storage, Cul-de-sac, Paved Driveway, RV Parking
Garage Attached, Heated
Garage Spaces 3.0
Garage Description 3.0
Roof Type Composition,Shingle
Topography Level
Parking Type Attached, Heated
Building
Lot Description Level
Foundation None
Lot Size Range 1.27
Architectural Style Two-Story Tradtnl
New Construction No
Construction Status Existing Structure
Schools
Elementary Schools O'Malley
Middle Schools Hanshew
High Schools Service
Others
Tax ID 0150631600001
Acceptable Financing Cash, Conventional, VA Loan
Listing Terms Cash, Conventional, VA Loan
Read Less Info
Want to know what your home might be worth? Contact us for a FREE valuation!

Our team is ready to help you sell your home for the highest possible price ASAP

Copyright 2024 Alaska Multiple Listing Service, Inc. All rights reserved
Bought with Herrington and Company, LLC
GET MORE INFORMATION




