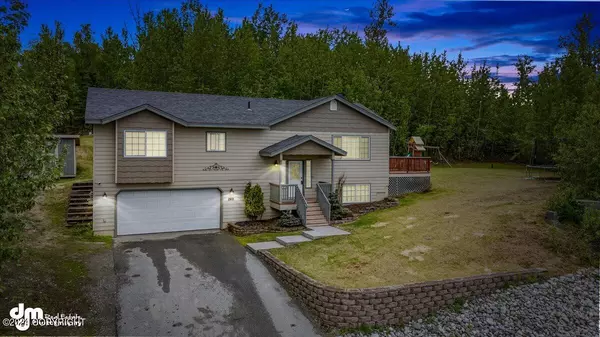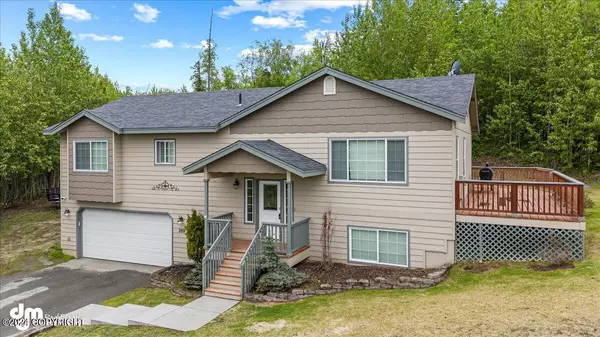For more information regarding the value of a property, please contact us for a free consultation.
Key Details
Sold Price $450,000
Property Type Single Family Home
Listing Status Sold
Purchase Type For Sale
Square Footage 2,011 sqft
Price per Sqft $223
MLS Listing ID 24-6381
Sold Date 07/19/24
Style Split Entry
Bedrooms 4
Full Baths 2
Half Baths 1
Construction Status Existing Structure
Originating Board Alaska Multiple Listing Service
Year Built 2014
Lot Size 0.920 Acres
Acres 0.92
Property Description
Discover your dream home in Palmer, where pride of ownership is evident throughout this meticulously maintained 2,011 sq. ft. residence. Built in 2014, this home offers four spacious bedrooms, three full bathrooms, and an open-concept living area filled with natural light. The kitchen features stainless steel appliances, granite countertops, and a large island, perfect for family gatherings. The master suite includes a walk-in closet and an ensuite bathroom with dual sinks, and a tub/shower.
Set on nearly one acre, this property boasts stunning views of the Talkeetna Mountains, a spacious deck for outdoor enjoyment, and a convenient commute to Anchorage. Modern amenities and energy-efficient systems ensure year-round comfort, while the attached two-car garage provides ample space for vehicles and storage. This home offers a perfect blend of tranquility and accessibility, making it a rare find in Palmer. Schedule your private tour today to experience this exceptional property firsthand.
Location
State AK
Area Pa - Palmer
Zoning UNK - Unknown (re: all
Direction Frm Anch take Palmer Wasilla Rd to Hyer Rd. Turn Rt on S Lower Rd. S Lower Rd turns into Jean Dr. Turn Left on S Erin's Ct. Right on S Vickie's Cr.
Interior
Interior Features Air Exchanger, Ceiling Fan(s), CO Detector(s), Dishwasher, Electric, Family Room, Gas Cooktop, Home Theater, Microwave (B/I), Range/Oven, Refrigerator, Security System, Smoke Detector(s), Vaulted Ceiling(s), Washer &/Or Dryer Hookup, Granite Counters, SBOS Reqd-See Rmks
Heating Forced Air, Natural Gas
Flooring Carpet
Exterior
Exterior Feature Private Yard, Cable TV, Covenant/Restriction, Deck/Patio, DSL/Cable Available, Fire Service Area, Garage Door Opener, Landscaping, Road Service Area, Shed, View, Paved Driveway
Garage Attached, Heated, Tuck Under
Garage Spaces 2.0
Garage Description 2.0
View Lake, Partial
Roof Type Composition,Shingle,Asphalt
Topography Sloping
Parking Type Attached, Heated, Tuck Under
Building
Lot Description Sloping
Foundation None
Lot Size Range 0.92
Architectural Style Split Entry
New Construction No
Construction Status Existing Structure
Schools
Elementary Schools Pioneer Peak
Middle Schools Colony
High Schools Colony
Others
Tax ID 5918B02L004
Acceptable Financing AHFC, Cash, Conventional, FHA, VA Loan
Listing Terms AHFC, Cash, Conventional, FHA, VA Loan
Read Less Info
Want to know what your home might be worth? Contact us for a FREE valuation!

Our team is ready to help you sell your home for the highest possible price ASAP

Copyright 2024 Alaska Multiple Listing Service, Inc. All rights reserved
Bought with EXP Realty, LLC Anchorage
GET MORE INFORMATION




